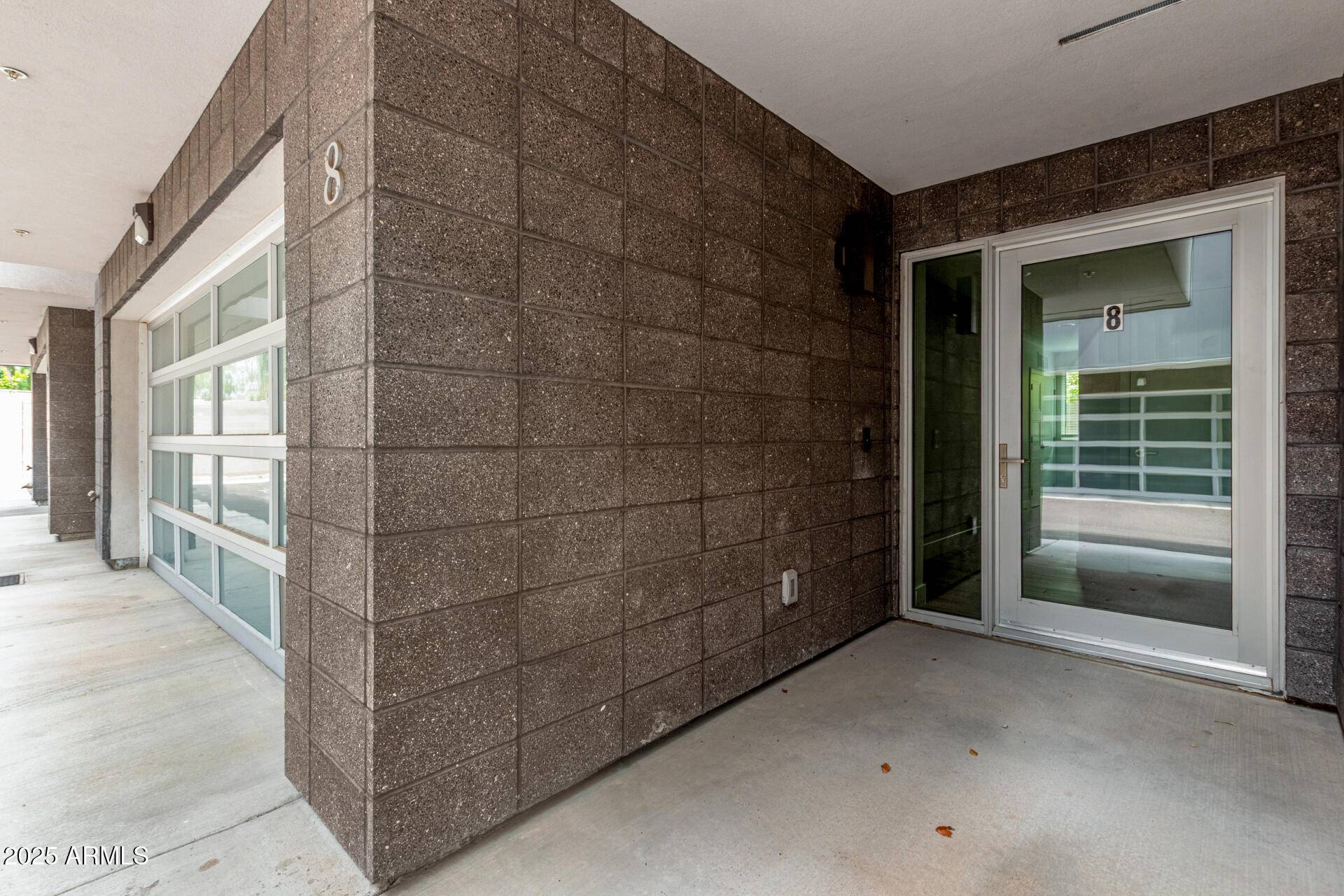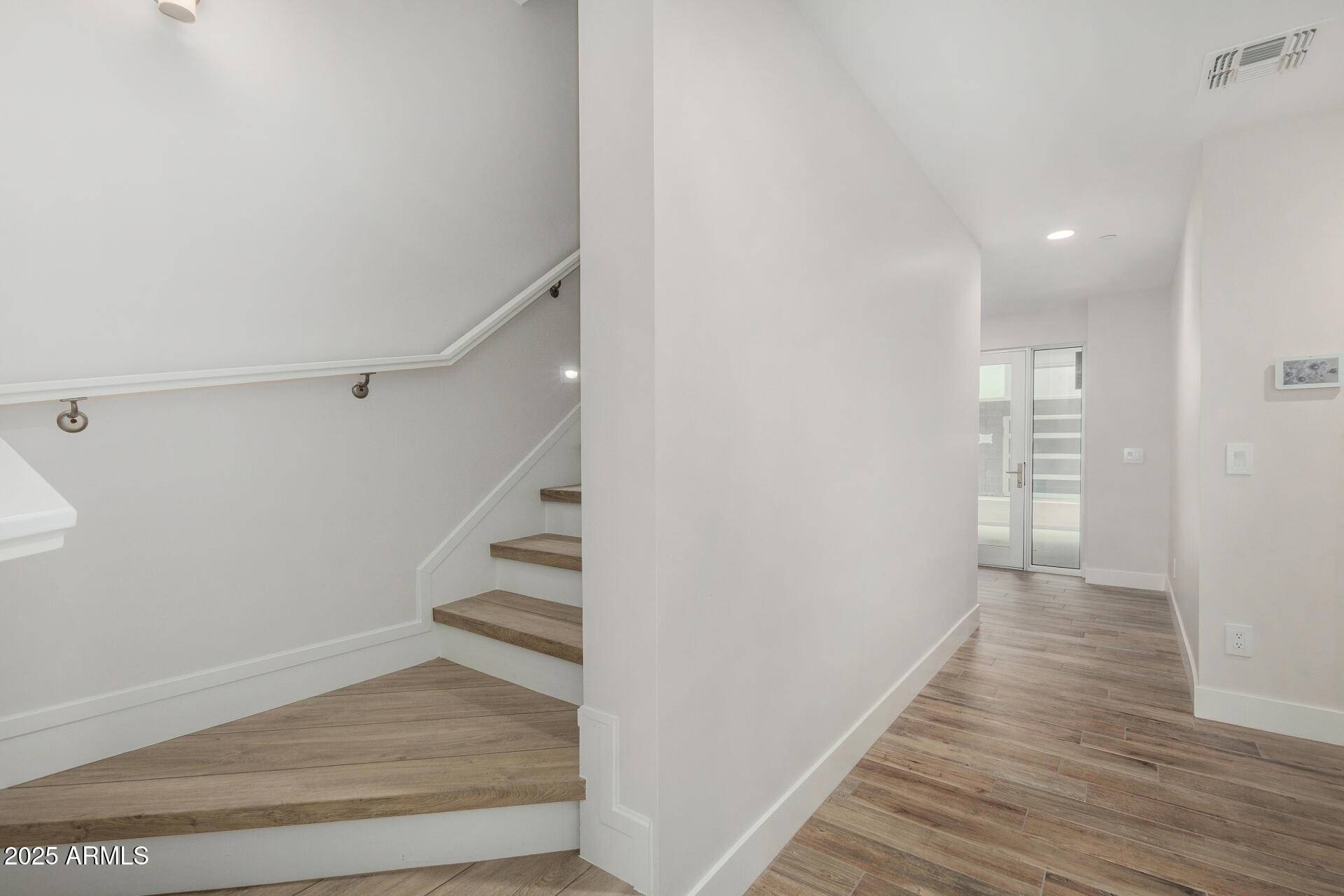3 Beds
3 Baths
3,466 SqFt
3 Beds
3 Baths
3,466 SqFt
Key Details
Property Type Townhouse
Sub Type Townhouse
Listing Status Active
Purchase Type For Rent
Square Footage 3,466 sqft
Subdivision Luxe On 40Th
MLS Listing ID 6893930
Style Contemporary
Bedrooms 3
HOA Y/N Yes
Year Built 2025
Lot Size 1,128 Sqft
Acres 0.03
Property Sub-Type Townhouse
Source Arizona Regional Multiple Listing Service (ARMLS)
Property Description
Location
State AZ
County Maricopa
Community Luxe On 40Th
Direction From AZ-202, head north to 40th St, turn right. Property will be on the left.
Rooms
Other Rooms Great Room
Den/Bedroom Plus 3
Separate Den/Office N
Interior
Interior Features High Speed Internet, Double Vanity, Breakfast Bar, Kitchen Island, Full Bth Master Bdrm, Separate Shwr & Tub
Heating Natural Gas
Cooling Ceiling Fan(s)
Flooring Tile
Fireplaces Type Fireplace Living Rm, 1 Fireplace
Furnishings Unfurnished
Fireplace Yes
Appliance Built-In Gas Oven, Built-In Electric Oven
SPA None
Laundry Washer Hookup, 220 V Dryer Hookup, In Garage
Exterior
Exterior Feature Balcony
Parking Features Direct Access, Garage Door Opener
Garage Spaces 2.0
Garage Description 2.0
Fence Block
Roof Type Metal
Accessibility Lever Handles, Bath Lever Faucets
Building
Story 3
Builder Name VIP Homes
Sewer Public Sewer
Water City Water
Architectural Style Contemporary
Structure Type Balcony
New Construction Yes
Schools
Elementary Schools Hopi Elementary School
Middle Schools Ingleside Middle School
High Schools Arcadia High School
School District Scottsdale Unified District
Others
Pets Allowed Call
HOA Name Trestle Management
Senior Community No
Tax ID 171-19-147
Horse Property N

Copyright 2025 Arizona Regional Multiple Listing Service, Inc. All rights reserved.







