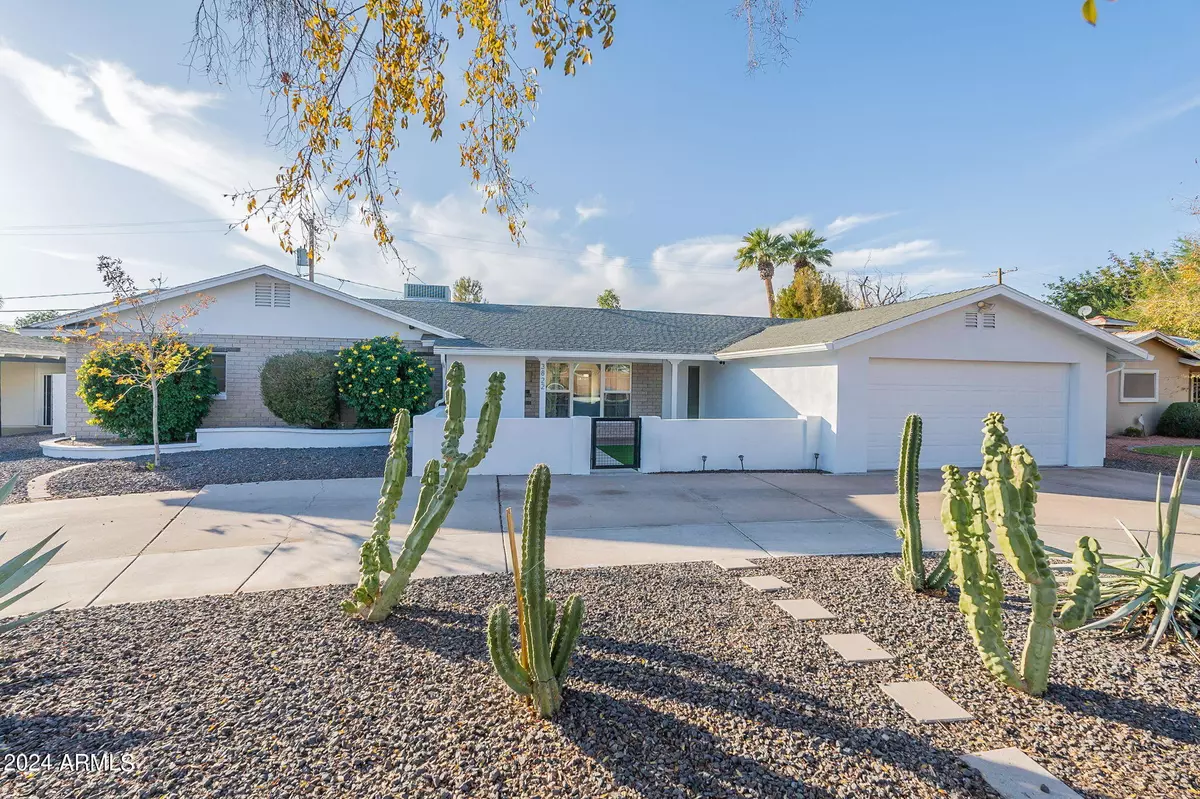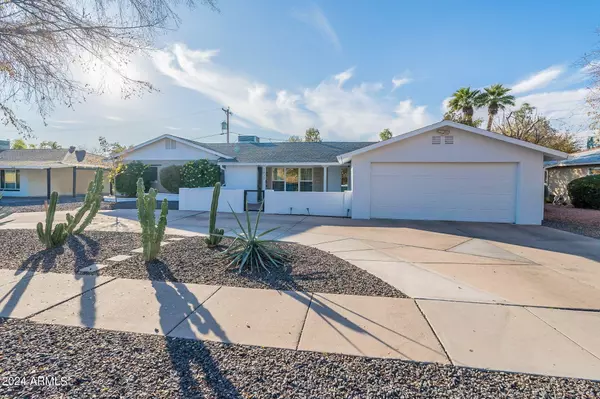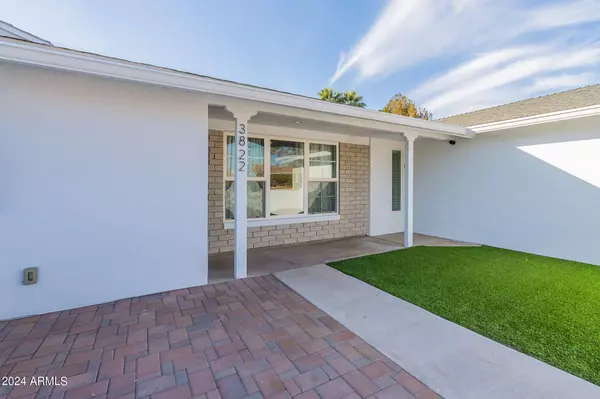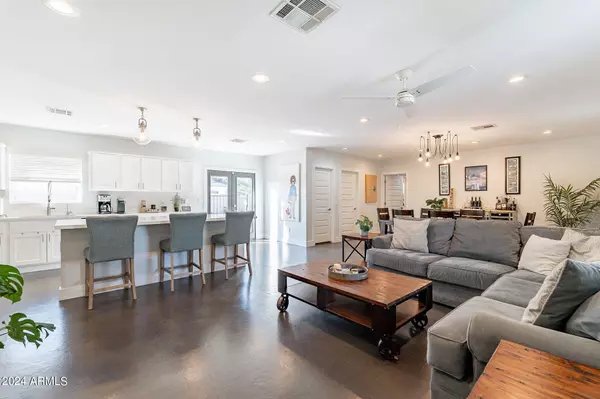$811,000
$799,000
1.5%For more information regarding the value of a property, please contact us for a free consultation.
4 Beds
3 Baths
1,836 SqFt
SOLD DATE : 02/26/2024
Key Details
Sold Price $811,000
Property Type Single Family Home
Sub Type Single Family Residence
Listing Status Sold
Purchase Type For Sale
Square Footage 1,836 sqft
Price per Sqft $441
Subdivision Pomelo Estates
MLS Listing ID 6645660
Sold Date 02/26/24
Style Ranch
Bedrooms 4
HOA Y/N No
Year Built 1953
Annual Tax Amount $2,750
Tax Year 2023
Lot Size 7,893 Sqft
Acres 0.18
Property Sub-Type Single Family Residence
Source Arizona Regional Multiple Listing Service (ARMLS)
Property Description
Welcome to this move-in ready home located in the desirable Arcadia adjacent neighborhood of Pomelo Park. This single-level home features 4 beds, 3 full baths, a split floor plan and sleek concrete floors throughout. Practical and stylish, it offers a large kitchen island and spacious living area that feels much larger than the measured square footage. French doors open to a private gated pool and low-maintenance turf yard with a firepit, perfect for relaxation or entertaining. The property includes an attached, full size two car garage and circular driveway for additional parking and convenient road access. Within walking distance of Arcadia's popular hot spots like Trevor's Liquor, Sip Coffee Garage and Century Grand.
Location
State AZ
County Maricopa
Community Pomelo Estates
Direction From Indian School, South on 36th St. Home is on the west side of the road.
Rooms
Other Rooms Great Room
Master Bedroom Split
Den/Bedroom Plus 4
Separate Den/Office N
Interior
Interior Features High Speed Internet, Granite Counters, Double Vanity, Breakfast Bar, No Interior Steps, Kitchen Island, Pantry, Full Bth Master Bdrm
Heating Natural Gas
Cooling Central Air, Ceiling Fan(s), Programmable Thmstat
Flooring Concrete
Fireplaces Type None
Fireplace No
Window Features Low-Emissivity Windows,Dual Pane,Vinyl Frame
SPA None
Exterior
Exterior Feature Private Yard
Parking Features Garage Door Opener, Direct Access, Circular Driveway
Garage Spaces 2.0
Garage Description 2.0
Fence Block
Pool Fenced, Private
Roof Type Composition
Porch Patio
Building
Lot Description Desert Front, Synthetic Grass Frnt, Synthetic Grass Back
Story 1
Builder Name Unknown
Sewer Public Sewer
Water City Water
Architectural Style Ranch
Structure Type Private Yard
New Construction No
Schools
Elementary Schools Monte Vista Elementary School
Middle Schools Monte Vista Elementary School
High Schools Camelback High School
School District Phoenix Union High School District
Others
HOA Fee Include No Fees
Senior Community No
Tax ID 127-27-051
Ownership Fee Simple
Acceptable Financing Cash, Conventional, 1031 Exchange, FHA, USDA Loan, VA Loan
Horse Property N
Listing Terms Cash, Conventional, 1031 Exchange, FHA, USDA Loan, VA Loan
Financing Conventional
Read Less Info
Want to know what your home might be worth? Contact us for a FREE valuation!

Our team is ready to help you sell your home for the highest possible price ASAP

Copyright 2025 Arizona Regional Multiple Listing Service, Inc. All rights reserved.
Bought with 50 STATES Realty
"My job is to find and attract mastery-based agents to the office, protect the culture, and make sure everyone is happy! "







